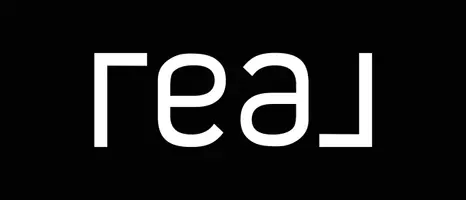$384,000
For more information regarding the value of a property, please contact us for a free consultation.
1201 Wineglass Court Unit G #Unit G Livingston, MT 59047
2 Beds
2 Baths
1,600 SqFt
Key Details
Property Type Condo
Sub Type Condominium
Listing Status Sold
Purchase Type For Sale
Square Footage 1,600 sqft
Price per Sqft $240
Subdivision Vista View
MLS Listing ID 382696
Sold Date 08/01/23
Style Traditional
Bedrooms 2
Full Baths 2
HOA Fees $120/mo
Abv Grd Liv Area 1,080
Year Built 2001
Annual Tax Amount $1,409
Tax Year 2022
Property Sub-Type Condominium
Property Description
Updated condo with private back deck and stunning views. This three level end unit condo has been very well cared for and the recent updates of new flooring, newer kitchen including Bosch appliances and pull out shelving in the lower cabinets, new paint, both bathrooms have been remodeled with taste. Main floor features the kitchen with a slider door to a very private patio, living room with stunning views and a half bath that was recently redone. Many outlets have been converted to USB outlets.
The upper level's views get even more dramatic out the primary bedroom window, and the second bedroom's view is very private. Full bath with brand new shower, toilet and vanity. The is an end unit and you can easily access the back deck from the drive way too if you like. The 'basement' level garage is currently used as a workshop with the laundry room separated off. The LG washer and dryer convey, as does the water softener system. Note the newer Bluetooth enabled hot water heater! Current condo assoc dues on this unit are $120 per month and include water sewer and garbage with a low tenant to owner ratio. Flooring for the kitchen has been ordered and should be in around the end of June to blend with the new flooring throughout the main level.
Location
State MT
County Park
Area Park County
Direction North N St to left onto Wineglass. This is behind the set of mailboxes UNIT G at 1201 Creme colored end unit.
Rooms
Basement Garage Access
Interior
Heating Baseboard, Electric
Cooling Ceiling Fan(s)
Flooring Other, Plank, Vinyl
Fireplace No
Appliance Dryer, Dishwasher, Microwave, Range, Refrigerator, Water Softener, Washer
Laundry In Basement, Laundry Room
Exterior
Exterior Feature Concrete Driveway
Parking Features Attached, Garage, Basement
Garage Spaces 1.0
Garage Description 1.0
Utilities Available Electricity Connected, Sewer Available, Water Available
Amenities Available Sidewalks
Waterfront Description Seasonal
View Y/N Yes
Water Access Desc Public
View Mountain(s), Valley, Trees/ Woods
Street Surface Paved
Porch Deck
Building
Entry Level Two
Sewer Public Sewer
Water Public
Architectural Style Traditional
Level or Stories Two
New Construction No
Others
Pets Allowed Yes
HOA Fee Include Sewer,Trash,Water
Tax ID 0000070331
Ownership Fractional
Acceptable Financing Assumable, Cash, 3rd Party Financing
Listing Terms Assumable, Cash, 3rd Party Financing
Financing Conventional
Special Listing Condition Standard
Pets Allowed Yes
Read Less
Want to know what your home might be worth? Contact us for a FREE valuation!

Our team is ready to help you sell your home for the highest possible price ASAP
Bought with Berkshire Hathaway - Bozeman





