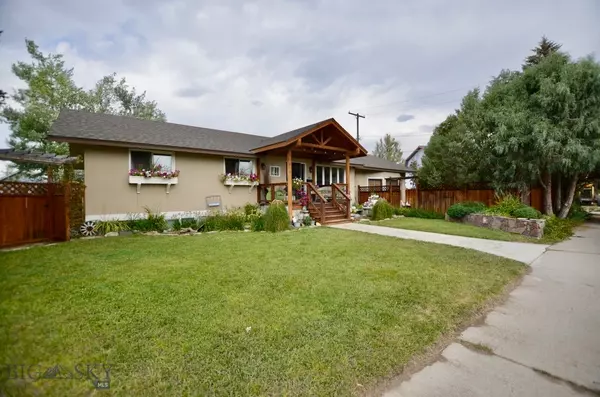$439,500
For more information regarding the value of a property, please contact us for a free consultation.
131 S Nevada ST Dillon, MT 59725
5 Beds
2 Baths
3,125 SqFt
Key Details
Property Type Single Family Home
Sub Type Single Family Residence
Listing Status Sold
Purchase Type For Sale
Square Footage 3,125 sqft
Price per Sqft $139
Subdivision None
MLS Listing ID 381812
Sold Date 07/17/23
Style Ranch
Bedrooms 5
Full Baths 2
Abv Grd Liv Area 1,893
Year Built 1976
Annual Tax Amount $2,608
Tax Year 2022
Lot Size 0.264 Acres
Acres 0.264
Property Description
Ranch style home with lots of amazing amenities. Spacious 3125 sq.ft. home with an attached heated, finished garage. Located on an oversized corner lot that is 11,500 sq.ft. with cedar privacy fencing. Three nice sized bedrooms on the main floor with an updated full bath, newer laminate flooring throughout living space, updated u- shaped kitchen with large island, living room with a modern electric fireplace, large windows, and a large family room right off the dining area. Such generous entertaining spaces or plenty of room for your family. The basement conveys two additional bedrooms with egress windows, one full bath, large family room and oversized utility room with tons of storage. All bedrooms have newer carpet through out and in super condition. Lots of room in the yard with mature trees, gathering area, nice sized deck, flower beds plus a new front porch that gives this home a final touch. Lots of upgrades, with plenty of space for a new owner. Close to schools and city park.
Location
State MT
County Beaverhead
Area Madison/Beaverhead/Jefferson
Direction While on Atlantic Street turn East on Sebree follow road until you reach S. Nevada Street turn right.
Rooms
Basement Bathroom, Bedroom, Egress Windows, Rec/ Family Area
Interior
Interior Features Fireplace
Heating Baseboard, Electric
Cooling Ceiling Fan(s)
Flooring Laminate, Partially Carpeted
Fireplaces Type Gas
Fireplace Yes
Appliance Dishwasher, Range, Refrigerator
Laundry In Basement, Laundry Room
Exterior
Exterior Feature Landscaping
Parking Features Attached, Garage, Garage Door Opener
Garage Spaces 2.0
Garage Description 2.0
Fence Cross Fenced, Log Fence, Partial, Split Rail
Utilities Available Cable Available, Natural Gas Available, Phone Available, Sewer Available, Water Available
Waterfront Description None
Water Access Desc Public
Roof Type Asphalt
Porch Covered, Patio, Porch
Building
Lot Description Lawn, Landscaped
Entry Level One
Sewer Public Sewer
Water Public
Architectural Style Ranch
Level or Stories One
New Construction No
Others
Tax ID 0000400240
Ownership Full
Acceptable Financing Cash, 3rd Party Financing
Listing Terms Cash, 3rd Party Financing
Financing Conventional
Special Listing Condition Standard
Read Less
Want to know what your home might be worth? Contact us for a FREE valuation!

Our team is ready to help you sell your home for the highest possible price ASAP
Bought with Non-Member Office





