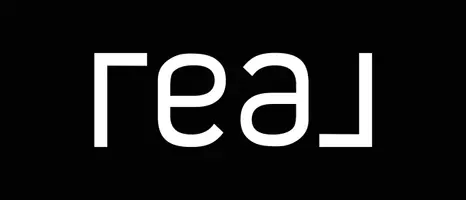7180 Tepee Ridge RD Bozeman, MT 59715
3 Beds
3 Baths
5,386 SqFt
UPDATED:
Key Details
Property Type Single Family Home
Sub Type Single Family Residence
Listing Status Active
Purchase Type For Sale
Square Footage 5,386 sqft
Price per Sqft $2,042
MLS Listing ID 400162
Style Custom
Bedrooms 3
Full Baths 1
Half Baths 1
Three Quarter Bath 1
HOA Fees $2,500/ann
Abv Grd Liv Area 4,802
Year Built 1984
Annual Tax Amount $25,204
Tax Year 2024
Lot Size 97.000 Acres
Acres 97.0
Property Sub-Type Single Family Residence
Property Description
The expansive 5,386± square-foot Western contemporary home is thoughtfully designed for comfortable, single-level living, offering three bedrooms and two-and-a-half bathrooms. Spacious living and dining areas provide an inviting setting for both entertaining and relaxation. Step onto the expansive covered back patio to take in stunning southern views—perfect for hosting gatherings and soaking in Montana's unforgettable sunsets.
On site next to the main residence, a charming 1,422± square-foot guest house features two bedrooms and two bathrooms. The Perfect set up for family and guests. Additional amenities include a greenhouse, a large shop, and a toy barn, creating ample space for recreation, hobbies, and embracing Montana's great outdoors.
Location
State MT
County Gallatin
Area Greater Bozeman Area
Direction Take Bridger Canyon Dr to Jackson Creek Rd, L on Tepee Ridge Rd, driveway on L after .7 mi.
Rooms
Basement Rec/ Family Area
Interior
Interior Features Fireplace, Steam Shower, Vaulted Ceiling(s), Walk- In Closet(s), Window Treatments, Main Level Primary
Heating Forced Air, Natural Gas, Radiant Floor
Cooling Central Air, Ceiling Fan(s)
Flooring Hardwood, Tile
Fireplaces Type Gas, Wood Burning
Fireplace Yes
Window Features Window Coverings
Appliance Dryer, Dishwasher, Microwave, Range, Refrigerator, Water Softener, Washer
Exterior
Exterior Feature Blacktop Driveway, Sprinkler/ Irrigation, Landscaping
Parking Features Attached, Garage, Garage Door Opener
Garage Spaces 3.0
Garage Description 3.0
Utilities Available Septic Available
Waterfront Description Stream
View Y/N Yes
Water Access Desc Well
View Farmland, Lake, Meadow, Mountain(s), Pond, Rural, River, Southern Exposure, Creek/ Stream, Valley, Trees/ Woods
Roof Type Asphalt, Shingle
Porch Balcony, Covered, Porch
Building
Lot Description Lawn, Landscaped, Sprinklers In Ground
Entry Level One
Builder Name Morton
Sewer Septic Tank
Water Well
Architectural Style Custom
Level or Stories One
Additional Building Guest House, Greenhouse, Storage, Workshop
New Construction No
Others
HOA Fee Include Road Maintenance,Snow Removal
Tax ID RFI24354
Security Features Security System,Heat Detector,Smoke Detector(s)
Acceptable Financing Cash, 3rd Party Financing
Listing Terms Cash, 3rd Party Financing
Special Listing Condition None
Virtual Tour https://vimeo.com/1066759658?share=copy#t=0





