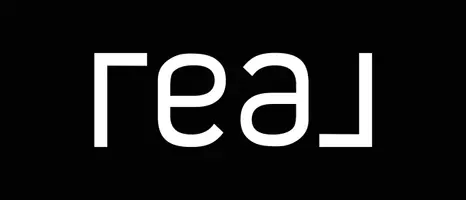40 Eaglehead DR Big Sky, MT 59716
3 Beds
3 Baths
2,273 SqFt
UPDATED:
Key Details
Property Type Condo
Sub Type Condominium
Listing Status Active
Purchase Type For Sale
Square Footage 2,273 sqft
Price per Sqft $437
Subdivision Big Sky Hidden Village Condo
MLS Listing ID 400227
Style Traditional
Bedrooms 3
Full Baths 3
HOA Fees $2,200/qua
Abv Grd Liv Area 2,273
Year Built 1981
Annual Tax Amount $4,091
Tax Year 2024
Property Sub-Type Condominium
Property Description
This three-bedroom, three-bathroom retreat is complete with expansive picture windows that flood the home with natural light, complementing the vaulted ceilings and a wood-burning fireplace, making it an inviting escape in any season. The open floor plan and spacious bedrooms make this home ideal for hosting gatherings or creating a high-demand vacation or long term rental.
Ideally situated less than a mile from the vibrant Big Sky Town Center, this home offers effortless access to an array of dining, shopping, and entertainment options, as well as the BASE community center and year-round events. Whether you're hitting the slopes or exploring the outdoors, you're just a 10–15 minute drive or a quick ride on the free shuttle from Big Sky Resort's 5,850+ acres of world-class skiing and the renowned Nordic trails at Lone Mountain Ranch. With hiking trailheads nearby, blue-ribbon trout fishing on the Gallatin River, and Yellowstone National Park and Bozeman just 45 minutes away, this location offers the ultimate Montana lifestyle.
Whether you're seeking a private retreat, an investment property, or a basecamp for adventure, this home offers the perfect balance of comfort and unparalleled access to everything Big Sky has to offer.
Location
State MT
County Gallatin
Area Greater Big Sky
Direction Lone Mountain Trail to Andesite Road to Eaglehead Drive. 40 Eaglehaed is the end unit on the right.
Interior
Interior Features Fireplace, Vaulted Ceiling(s), Wood Burning Stove, Upper Level Primary
Heating Baseboard, Electric
Cooling None
Fireplaces Type Wood Burning, Wood BurningStove
Fireplace Yes
Appliance Dryer, Dishwasher, Disposal, Microwave, Refrigerator, Washer
Exterior
Parking Features Attached, Garage
Garage Spaces 1.0
Garage Description 1.0
Pool Association
Utilities Available Sewer Available, Water Available
Amenities Available Clubhouse, Pool, Sauna, Spa/Hot Tub, Trail(s)
Water Access Desc Community/Coop
Street Surface Paved
Porch Balcony, Deck
Building
Entry Level Two
Water Community/ Coop
Architectural Style Traditional
Level or Stories Two
New Construction No
Others
HOA Fee Include Insurance,Maintenance Structure,Road Maintenance,Snow Removal,Trash
Tax ID 00RKE21850
Ownership Full
Acceptable Financing Cash, 1031 Exchange, 3rd Party Financing
Listing Terms Cash, 1031 Exchange, 3rd Party Financing
Special Listing Condition None





