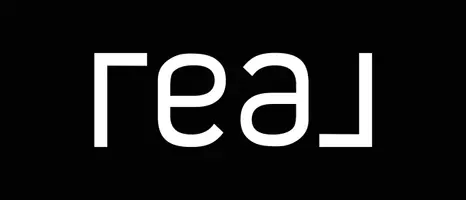4154 Clydesdale CT Bozeman, MT 59718
5 Beds
5 Baths
5,502 SqFt
OPEN HOUSE
Sun Apr 06, 1:00pm - 3:00pm
UPDATED:
Key Details
Property Type Single Family Home
Sub Type Single Family Residence
Listing Status Active
Purchase Type For Sale
Square Footage 5,502 sqft
Price per Sqft $326
Subdivision Baxter Meadows
MLS Listing ID 400132
Style Custom
Bedrooms 5
Full Baths 3
Half Baths 2
Three Quarter Bath 1
HOA Fees $75/mo
Abv Grd Liv Area 5,502
Year Built 2007
Annual Tax Amount $10,810
Tax Year 2024
Lot Size 0.320 Acres
Acres 0.32
Property Sub-Type Single Family Residence
Property Description
The two primary suites provide flexibility and convenience, would be ideal as a multigenerational home. The gourmet kitchen is equipped with Thermador appliances, new quartz countertops, sink, and the walnut island is amazing for gathering around or putting out the spread! Truly a chef's dream. The main level features the primary suite which as a corner gas fireplace, 5-piece en-suite, walk-in closet with washer and dryer, an office, huge dining room 2 half baths and the living room boasts 2-story ceilings. The second level features a second primary suite, complete with a three-quarter bathroom and walk-in closet. Additionally, this level offers three to four bedrooms, two more full bathrooms, and a fantastic theater room with a convenient bar top and refrigerator.
Situated on a nearly 1/3-acre lot in a cul-de-sac, the property offers ample outdoor space and backs to a linear park for added privacy. Impeccably maintained and remodeled, the home features two furnaces and A/C units, a new gym, and numerous updates.
Baxter Meadows is a family-friendly neighborhood close to schools and amenities, while Bozeman itself offers a vibrant lifestyle with access to outdoor recreation and cultural attractions.
Location
State MT
County Gallatin
Area Bozeman City Limits
Direction W. on Baxter to R. on Rialto to R. on Clydesdales. No sign!
Interior
Interior Features Jetted Tub, Vaulted Ceiling(s), Walk- In Closet(s), Window Treatments, Central Vacuum, Main Level Primary, Home Theater, Upper Level Primary
Heating Forced Air, Natural Gas
Cooling Central Air
Flooring Hardwood, Partially Carpeted
Fireplace No
Window Features Window Coverings
Appliance Dishwasher, Disposal, Range, Refrigerator, Wine Cooler
Exterior
Exterior Feature Concrete Driveway, Sprinkler/ Irrigation, Landscaping
Parking Features Attached, Garage, Garage Door Opener
Garage Spaces 2.0
Garage Description 2.0
Fence Partial
Utilities Available Fiber Optic Available, Natural Gas Available, Sewer Available, Water Available
Amenities Available Park, Sidewalks, Trail(s)
Waterfront Description None
Water Access Desc Public
Roof Type Asphalt, Shingle
Street Surface Paved
Porch Balcony, Covered, Patio, Porch
Building
Lot Description Lawn, Landscaped, Sprinklers In Ground
Entry Level Two
Sewer Public Sewer
Water Public
Architectural Style Custom
Level or Stories Two
New Construction No
Others
HOA Fee Include Road Maintenance,Snow Removal
Tax ID 00RFG47946
Security Features Heat Detector,Smoke Detector(s)
Acceptable Financing Cash, 3rd Party Financing
Listing Terms Cash, 3rd Party Financing
Special Listing Condition None
Virtual Tour https://youtu.be/MR3zY9-a1KI





