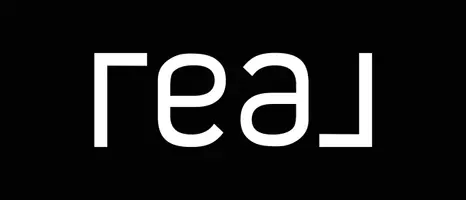213 N 8th AVE Bozeman, MT 59715
2 Beds
2 Baths
1,469 SqFt
UPDATED:
Key Details
Property Type Single Family Home
Sub Type Single Family Residence
Listing Status Active
Purchase Type For Sale
Square Footage 1,469 sqft
Price per Sqft $568
Subdivision Springbrook Addition
MLS Listing ID 399371
Style Bungalow
Bedrooms 2
Full Baths 2
Abv Grd Liv Area 1,469
Year Built 1900
Annual Tax Amount $3,768
Tax Year 2024
Lot Size 7,000 Sqft
Acres 0.1607
Property Sub-Type Single Family Residence
Property Description
Inside, charming architectural details—stained glass transom windows, repurposed hardwood floors, and a vaulted ceiling—infuse the living room with warmth. The main-level bedroom features a barn door, double closet and a built in bookshelf doubles as a ladder leading to a cozy reading nook or additional storage. An updated kitchen - flooded with natural light - boasts modern stainless appliances, a bar nook, and a pantry, while the adjoining dining area opens directly to the enchanting backyard. A versatile flex space near the kitchen makes for an ideal home office or library. Completing the main level are a renovated 3/4 bathroom and a convenient laundry room. Upstairs, the primary suite serves as a serene retreat, complete with a full bathroom and picturesque views. The home stays cozy with the efficient, on-demand Rinnai tankless hot water heater servicing the three zone boiler.
Outdoors, entertain easily on the West facing stone patio under a canopy of trees. Gaze at your own private oasis—a charming picket-fenced backyard brimming with birds, mature landscaping, vibrant perennials, and raised garden beds - all maintained by a new underground sprinkler system. A newly roofed 14x16 wooden shed offers additional storage or creative workspace potential. With alley access and sought-after R-4 zoning, this property also presents an exceptional investment opportunity, whether for future development or as a potential short-term rental.
Location
State MT
County Gallatin
Area Bozeman City Limits
Direction From 7th, head west on Beall St.
Interior
Interior Features Vaulted Ceiling(s)
Heating Baseboard
Cooling Wall/ Window Unit(s)
Flooring Hardwood, Tile
Fireplace No
Appliance Dryer, Dishwasher, Disposal, Microwave, Range, Refrigerator, Washer
Exterior
Exterior Feature Garden, Sprinkler/ Irrigation, Landscaping
Parking Features No Garage
Fence Picket, Wood
Utilities Available Natural Gas Available, Sewer Available, Water Available
Water Access Desc Public
Porch Covered, Patio, Porch
Building
Lot Description Landscaped, Sprinklers In Ground
Entry Level Two
Sewer Public Sewer
Water Public
Architectural Style Bungalow
Level or Stories Two
Additional Building Shed(s)
New Construction No
Others
Tax ID RGG1129
Acceptable Financing Cash, 1031 Exchange, 3rd Party Financing
Listing Terms Cash, 1031 Exchange, 3rd Party Financing
Special Listing Condition None





