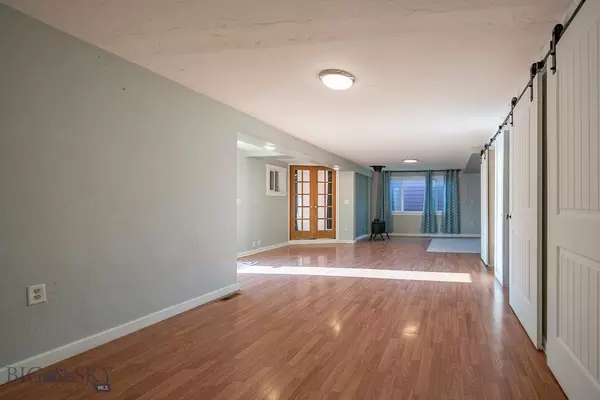
516 N L ST Livingston, MT 59047
2 Beds
2 Baths
1,670 SqFt
UPDATED:
11/04/2024 06:06 PM
Key Details
Property Type Single Family Home
Sub Type Single Family Residence
Listing Status Active
Purchase Type For Sale
Square Footage 1,670 sqft
Price per Sqft $203
Subdivision Minnesota Addition
MLS Listing ID 397511
Style Ranch
Bedrooms 2
Full Baths 1
Three Quarter Bath 1
Abv Grd Liv Area 1,210
Year Built 1910
Annual Tax Amount $2,869
Tax Year 2023
Lot Size 3,497 Sqft
Acres 0.0803
Property Description
Location
State MT
County Park
Area Park County
Direction East on Gallatin, North on L Street, House on Right
Rooms
Basement Bathroom, Walk- Out Access
Interior
Heating Stove
Cooling None
Fireplaces Type Basement
Fireplace Yes
Appliance Range, Refrigerator
Exterior
Exterior Feature Landscaping
Garage No Garage
Fence Chain Link
Utilities Available Cable Available, Natural Gas Available, Phone Available, Sewer Available, Water Available
Waterfront No
Waterfront Description None
Water Access Desc Public
Roof Type Shingle
Porch Deck
Building
Lot Description Lawn, Landscaped
Entry Level One
Sewer Public Sewer
Water Public
Architectural Style Ranch
Level or Stories One
New Construction No
Others
Pets Allowed Yes
Tax ID 0000017245
Acceptable Financing Cash, 3rd Party Financing
Listing Terms Cash, 3rd Party Financing
Special Listing Condition None
Pets Description Yes






