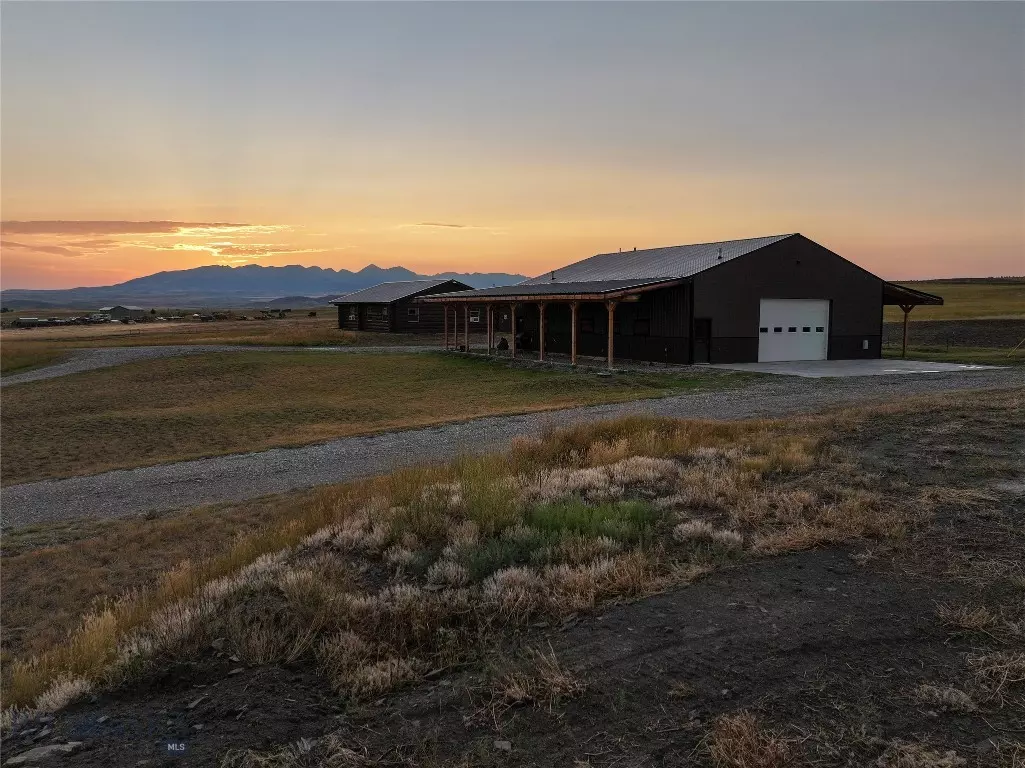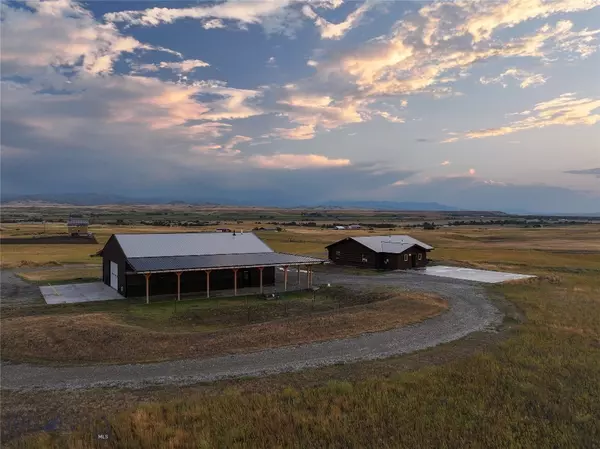
21 Jim Parrent LN Big Timber, MT 59011
3 Beds
2 Baths
2,848 SqFt
UPDATED:
12/02/2024 05:52 PM
Key Details
Property Type Single Family Home
Sub Type Single Family Residence
Listing Status Active
Purchase Type For Sale
Square Footage 2,848 sqft
Price per Sqft $315
MLS Listing ID 395028
Bedrooms 3
Full Baths 2
Abv Grd Liv Area 1,424
Year Built 1980
Annual Tax Amount $2,242
Tax Year 2023
Lot Size 20.000 Acres
Acres 20.0
Property Description
With some of the most astonishing views in Sweet Grass County, a person can see from Red Lodge Ski Mountain all the way to Sacagawea Peak just outside of Bozeman. Not to mention a face full of our beloved Crazy Mountains and a glimpse of our tallest mountain in the state, Granite Peak, in the Beartooth Mountains.
The home is a 34’ x 36’ log cabin sitting atop a full finished basement. The home has 5 beds and 3 full baths and a large family room and storage area in the basement. A rustic feel upstairs combined with the modern feel of the 9 foot tall ceilings and completely finished basement. There is a 36’ x 50’ concrete slab ready for a large garage or anything a person could dream of for that space.
The shop, oh my, the shop.
This 42 ft. long by 56 ft. wide structure has a man/women cave in the western 16 ft of the building. The area is comprised of a bedroom/workout area, full bathroom, and a full kitchen. The space is all heated with a propane overhead heater and complimented with a stained concrete floor. The shop area is fully heated and insulated and has a 10,000 lbs. vehicle lift situated in the center. A floor drain and newer concrete are the finishing details that make this everything a person could need in a shop. The shop building is surrounded by a 16’ overhang, complete with surround sound and extra lighting to keep all the toys and equipment out of the elements.
Come take a look at this great property in “The best last place”.
Location
State MT
County Sweet Grass
Area Sweet Grass County
Direction 6 miles east of hwy 191. Turn right of Jim Parrent Ln. 1st house on the left.
Rooms
Basement Bathroom, Bedroom, Egress Windows, Rec/ Family Area
Interior
Heating Baseboard, Electric
Cooling Wall/ Window Unit(s)
Fireplace No
Exterior
Parking Features Other
Utilities Available Electricity Connected, Propane, Septic Available
Waterfront Description None
Water Access Desc Well
Building
Entry Level One
Sewer Septic Tank
Water Well
Level or Stories One
Additional Building Guest House
New Construction No
Others
Tax ID 0001A04350
Ownership Full
Acceptable Financing Cash, 3rd Party Financing
Listing Terms Cash, 3rd Party Financing
Special Listing Condition None






