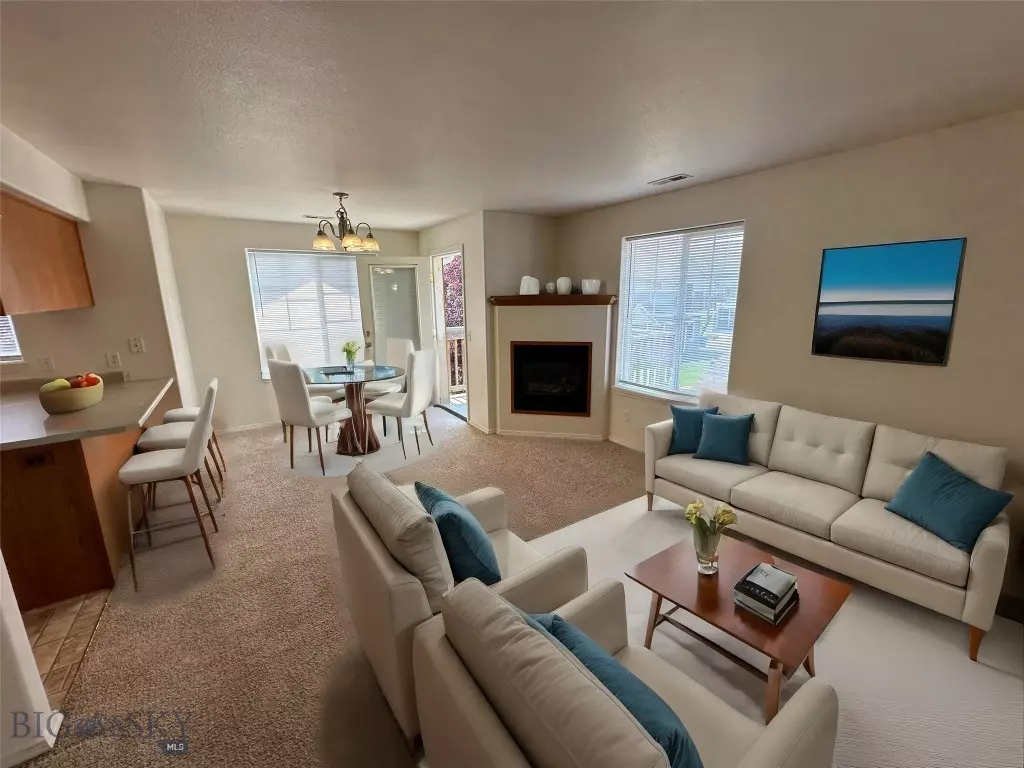
1096 Longbow LN #2G Bozeman, MT 59718
3 Beds
2 Baths
1,328 SqFt
UPDATED:
10/19/2024 05:28 PM
Key Details
Property Type Condo
Sub Type Condominium
Listing Status Active
Purchase Type For Sale
Square Footage 1,328 sqft
Price per Sqft $282
Subdivision Laurel Glen
MLS Listing ID 394030
Bedrooms 3
Full Baths 2
HOA Fees $145/mo
Abv Grd Liv Area 1,328
Year Built 2007
Annual Tax Amount $2,755
Tax Year 2023
Property Description
Enjoy privacy and outdoor space from the balcony. Fully landscaped grounds and greenbelt. Great setting for BBQ or relaxing. One car detached garage offers extra, secure storage space. This property is ideal for first-time buyers/owner occupants and investors alike. Low maintenance for "lock-and-leave", and outstanding location close to commercial businesses, services, and schools.
Property to be sold "as is". Also listed is Unit F, (MLS#394029), and both units listed together (MLS#394421).
Great opportunity to purchase two top floor end units on the same floor of an excellent complex!
Location
State MT
County Gallatin
Area Bozeman City Limits
Direction West on Durston or Oak to Laurel Parkway to Longbow.
Interior
Interior Features Main Level Primary
Heating Forced Air
Cooling Central Air
Flooring Laminate, Partially Carpeted
Fireplace No
Appliance Dryer, Dishwasher, Disposal, Microwave, Range, Refrigerator, Washer
Exterior
Parking Features Detached, Garage
Garage Spaces 1.0
Garage Description 1.0
Utilities Available Electricity Available, Natural Gas Available, Sewer Available, Water Available
Amenities Available Playground, Park, Sidewalks, Trail(s)
Waterfront Description None
Water Access Desc Public
Roof Type Asphalt, Shingle
Street Surface Paved
Building
Entry Level One
Sewer Public Sewer
Water Public
Level or Stories One
New Construction No
Others
HOA Fee Include Maintenance Grounds,Sewer,Snow Removal,Water
Tax ID RGG58820
Ownership Full
Security Features Carbon Monoxide Detector(s),Heat Detector,Smoke Detector(s),Security Lights
Acceptable Financing Cash, 3rd Party Financing
Listing Terms Cash, 3rd Party Financing
Special Listing Condition None






