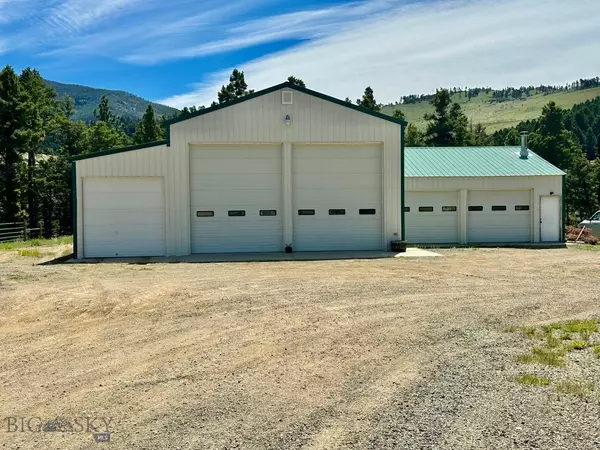
450 S Main Jefferson City, MT 59638
3 Beds
3 Baths
4,108 SqFt
UPDATED:
09/30/2024 03:39 PM
Key Details
Property Type Single Family Home
Sub Type Single Family Residence
Listing Status Active
Purchase Type For Sale
Square Footage 4,108 sqft
Price per Sqft $292
MLS Listing ID 393014
Bedrooms 3
Full Baths 1
Three Quarter Bath 2
Abv Grd Liv Area 2,236
Year Built 2000
Annual Tax Amount $3,874
Tax Year 2023
Lot Size 10.360 Acres
Acres 10.36
Property Description
The master suite offers a walk-in shower, jacuzzi tub, and a large walk-in closet. Year-round comfort is provided by radiant floor heating and a gas fireplace on the main level, complemented by boiler baseboard heating and a wood stove in the basement. The outdoor space is a nature enthusiast's paradise, featuring a stone patio, greenhouse, and underground sprinklers that maintain the lush lawn and pasture. Frequent wildlife encounters of elk, moose, and deer enhance the property's natural appeal. The grounds include a heated 2998 ft shop with radiant floor heating, a bathroom, wood stove, and a shower, plus a two-story barn with a tack room, feed room, accommodations for two box stalls, and space for a potential bunkhouse above. Ample storage is available with extra outbuildings, RV storage, and a chicken coop. Thoughtful amenity, such as RV parking with full hookups, buried electrical lines, natural gas, and dual wells - one for household and irrigation purposes, the other servicing the shop - underscore the estate's extensive features.
Location
State MT
County Jefferson
Area Other Counties/State
Direction Jefferson City Exit. Go South on S. Main Street. Property is on the right a few miles out of town. 450 S. Main St.
Rooms
Basement Bathroom, Bedroom, Daylight, Kitchen, Rec/ Family Area, Walk- Out Access
Interior
Interior Features Fireplace, Vaulted Ceiling(s), Walk- In Closet(s)
Heating Baseboard, Radiant Floor, Stove, Wood
Cooling None
Fireplaces Type Basement, Gas, Wood Burning Stove
Fireplace Yes
Window Features Window Coverings
Appliance Dryer, Dishwasher, Range, Refrigerator, Washer
Exterior
Exterior Feature Garden, Sprinkler/ Irrigation, Landscaping
Garage Attached, Detached, Garage, Garage Door Opener
Garage Spaces 6.0
Garage Description 6.0
Fence Cross Fenced, Perimeter
Utilities Available Electricity Available, Natural Gas Available, Phone Available, Septic Available, Water Available
Waterfront No
Waterfront Description None
View Y/N Yes
Water Access Desc Well
View Meadow, Mountain(s), Rural, Trees/ Woods
Roof Type Metal
Porch Deck, Patio
Building
Lot Description Lawn, Landscaped, Sprinklers In Ground
Entry Level Two
Sewer Septic Tank
Water Well
Level or Stories Two
Additional Building Barn(s), Corral(s), Greenhouse, Shed(s), Workshop
New Construction No
Others
Tax ID 0000005737
Acceptable Financing Cash, 3rd Party Financing
Listing Terms Cash, 3rd Party Financing
Special Listing Condition None






