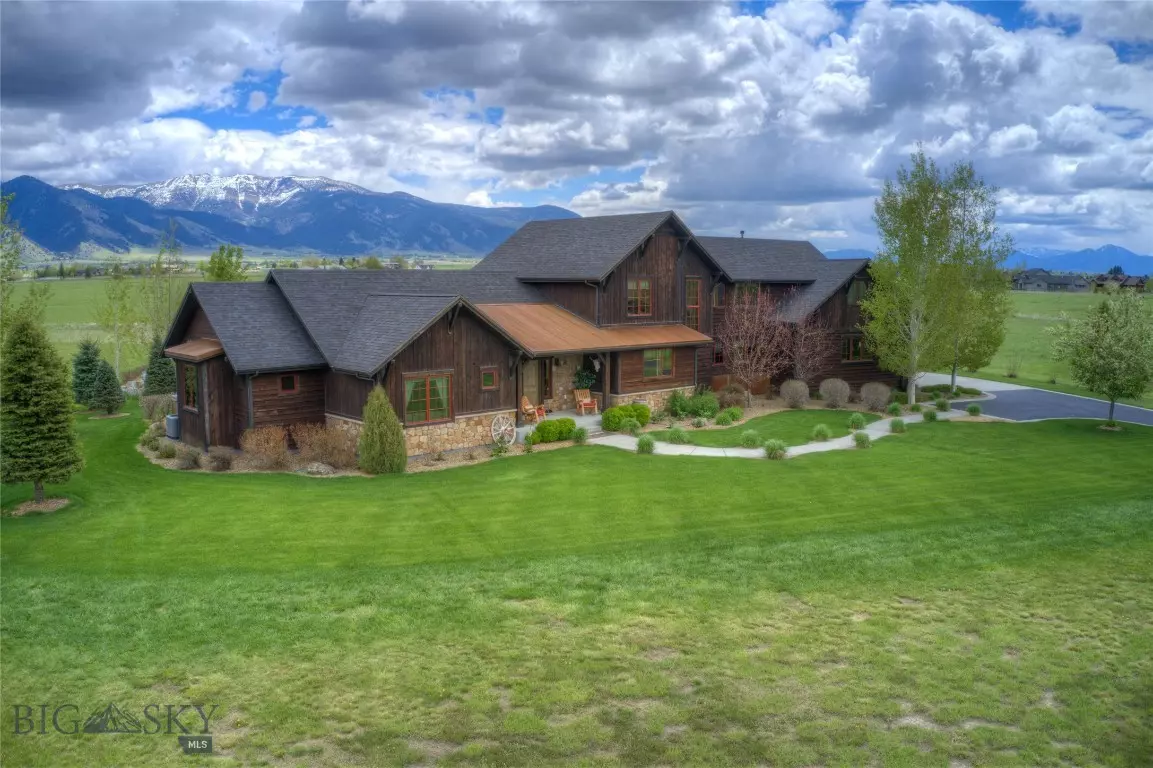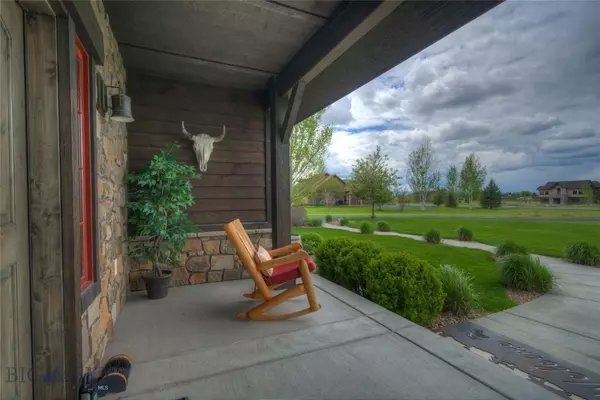
316 Prairie Glen WAY Belgrade, MT 59714
4 Beds
3 Baths
3,925 SqFt
UPDATED:
11/24/2024 10:09 PM
Key Details
Property Type Single Family Home
Sub Type Single Family Residence
Listing Status Active
Purchase Type For Sale
Square Footage 3,925 sqft
Price per Sqft $583
Subdivision Spain Bridge Meadows
MLS Listing ID 392285
Style Custom
Bedrooms 4
Full Baths 3
HOA Fees $900/ann
Abv Grd Liv Area 3,925
Year Built 2014
Annual Tax Amount $10,773
Tax Year 2023
Lot Size 1.600 Acres
Acres 1.6
Property Description
Family Fun and Entertainment inside and out!
This Stunning 3950 sq. ft. custom-built home boasts 4 bedrooms, 3 baths and is situated on a
Premium 1.6-acre lot with incredible Front Row Views of the Bridger Mountains. Walls of
windows in the great room showcases breathtaking unobstructed views of the mountains Your
future home abuts 107 acres of Dedicated Open Space with Walking and X County Ski Trails.
Convenient Commute to Bozeman and 4.8 miles from Airport
This Home Includes:
18 X 36 ft. In-Ground Heated Saltwater Swimming Pool with a Beautiful Firepit Area, Secluded
Spa & Outdoor Shower
A Full Gym with InfraRed/Steam Sauna
Pool Room/Bar, Large Home Theater with Surround Sound
A Spacious Open Design Encompasses the Dining Room, Kitchen (Large Island & Beautiful
Granite Countertops), Living Room features a Floor to Ceiling Stone Fireplace for Cozy Nights, a Great Space to Entertain friends and family.
4 bedrooms/3 Baths First Floor Roomy Primary Suite with Large Walk-in Closet and Soaking
Tub, with Walkout to a Private Patio. Wake up to Mountain views without leaving your pillow!
Large Office Space/Family Room
Mature Professionally landscaped for Privacy and Lots of Oohs and Ahs.
Original Owners who have loved and maintained this home are downsizing, This is your
opportunity to live the Montana Dream.
Location
State MT
County Gallatin
Area Belgrade
Direction N. on Springhill to L. on Airport, to R. on Spain Bridge, to R on Glenbrook, to L. on Prairie Glen
Interior
Interior Features Fireplace, Walk- In Closet(s), Main Level Primary, Home Theater
Heating Forced Air
Cooling Central Air
Flooring Engineered Hardwood, Partially Carpeted
Fireplaces Type Wood Burning
Fireplace Yes
Window Features Window Coverings
Appliance Built-In Oven, Dryer, Dishwasher, Disposal, Microwave, Range, Refrigerator, Washer
Exterior
Exterior Feature Sprinkler/ Irrigation, Landscaping
Parking Features Attached, Garage, Garage Door Opener
Garage Spaces 2.0
Garage Description 2.0
Utilities Available Electricity Available, Natural Gas Available, Septic Available, Water Available
Amenities Available Park
Waterfront Description None
View Y/N Yes
Water Access Desc Well
View Farmland, Mountain(s), Trees/ Woods
Street Surface Paved
Porch Covered, Patio, Porch
Building
Lot Description Lawn, Landscaped, Sprinklers In Ground
Entry Level Two
Sewer Septic Tank
Water Well
Architectural Style Custom
Level or Stories Two
New Construction No
Others
HOA Fee Include Road Maintenance,Snow Removal
Tax ID RFG56817
Security Features Heat Detector,Smoke Detector(s)
Acceptable Financing Cash, 3rd Party Financing
Listing Terms Cash, 3rd Party Financing
Special Listing Condition None






