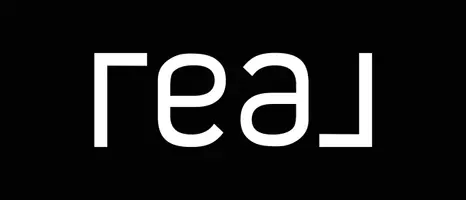103 Martingale FORK #5 Big Sky, MT 59716
6 Beds
8 Baths
5,515 SqFt
UPDATED:
Key Details
Property Type Condo
Sub Type Condominium
Listing Status Pending
Purchase Type For Sale
Square Footage 5,515 sqft
Price per Sqft $1,994
Subdivision Spanish Peaks Mountain Club
MLS Listing ID 362267
Bedrooms 6
Full Baths 6
Half Baths 1
Three Quarter Bath 1
Construction Status New Construction
HOA Fees $82,754/qua
Abv Grd Liv Area 2,707
Year Built 2025
Annual Tax Amount $34,041
Tax Year 2024
Property Sub-Type Condominium
Property Description
Designed to embody the essence of classic Montana elegance, the Mountain Homes feature towering timber beams, natural wood finishes, and expansive living spaces highlighted by grand wood fireplaces on both the main and lower levels. The master suite includes a gas fireplace and vaulted ceilings, creating a serene, spacious atmosphere. An additional outdoor fireplace on the deck and a hot tub on the lower-level patio invite relaxation and provide perfect spaces for entertaining.
Enjoy direct access to ski-in/ski-out access via the Cabin Lift from your private ski room with a sauna. With Montage Big Sky, the Spanish Peaks Mountain Club Clubhouse, the Tom Weiskopf Golf Course and driving range, and scenic hiking trails just steps away, this home offers the ultimate mountain lifestyle.
A Signature Golf Membership is available, and a membership (Signature Golf or Social) is required with the purchase. Membership dues are in addition to the HOA dues and fees. Residents also enjoy preferred access and exclusive discounts at Montage Big Sky, making this property the perfect blend of luxury, convenience, and outdoor adventure.
Location
State MT
County Gallatin
Area Greater Big Sky
Direction Turn onto Ousel Falls Rd. Slight right onto S Fork Rd. Turn right onto Settlement Trail. Turn right on Martingale Fork. Montage Mountain Home 5 will be the 2nd home on your right.
Rooms
Basement Bathroom, Bedroom, Rec/ Family Area, Bath/ Stubbed
Interior
Interior Features Main Level Primary
Heating Electric
Cooling Central Air
Flooring Hardwood, Partially Carpeted
Fireplace No
Laundry In Basement, Laundry Room
Exterior
Parking Features Attached, Garage
Garage Spaces 2.0
Garage Description 2.0
Pool Association
Utilities Available Cable Available, Phone Available, Sewer Available, Water Available
Amenities Available Clubhouse, Fitness Center, Golf Course, Pool, Ski Accessible, Ski In Ski Out, Sauna, Spa/Hot Tub, Sidewalks, Trail(s)
Waterfront Description None
Water Access Desc Community/Coop
Porch Deck, Patio
Building
Entry Level Two
Builder Name Suffolk Construction/Poss Architecture + Planning
Water Community/ Coop
Level or Stories Two
New Construction Yes
Construction Status New Construction
Others
Tax ID RLE85480
Ownership Full
Acceptable Financing Cash, 3rd Party Financing
Listing Terms Cash, 3rd Party Financing
Special Listing Condition None





